Location: Randvere tee, Viimsi, Estonia
Client: Viimsi Vallavalitsus
International architectural competition: I prize, 2018
Architects: Siiri Vallner, Indrek Peil, Kristel Niisuke, Ko Ai
Floor area: 6 150m2
Site: 5,7 ha
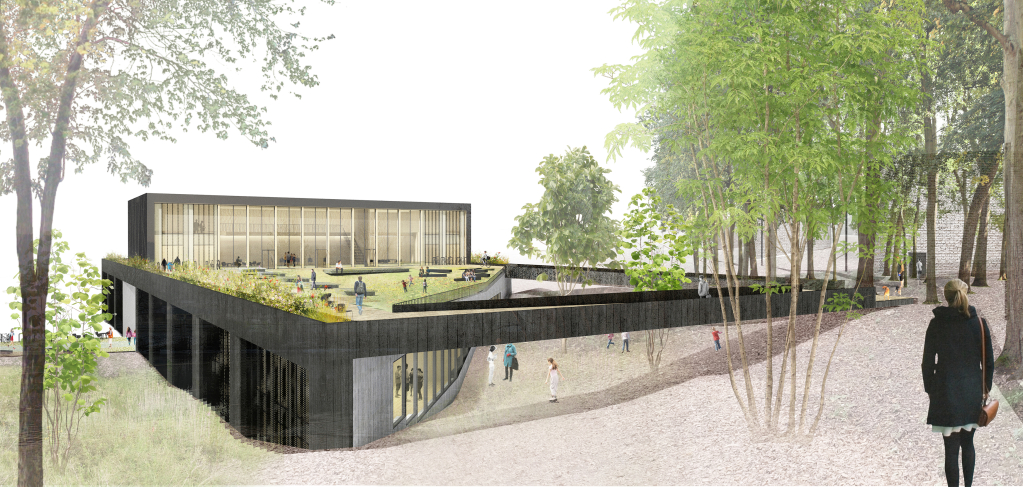
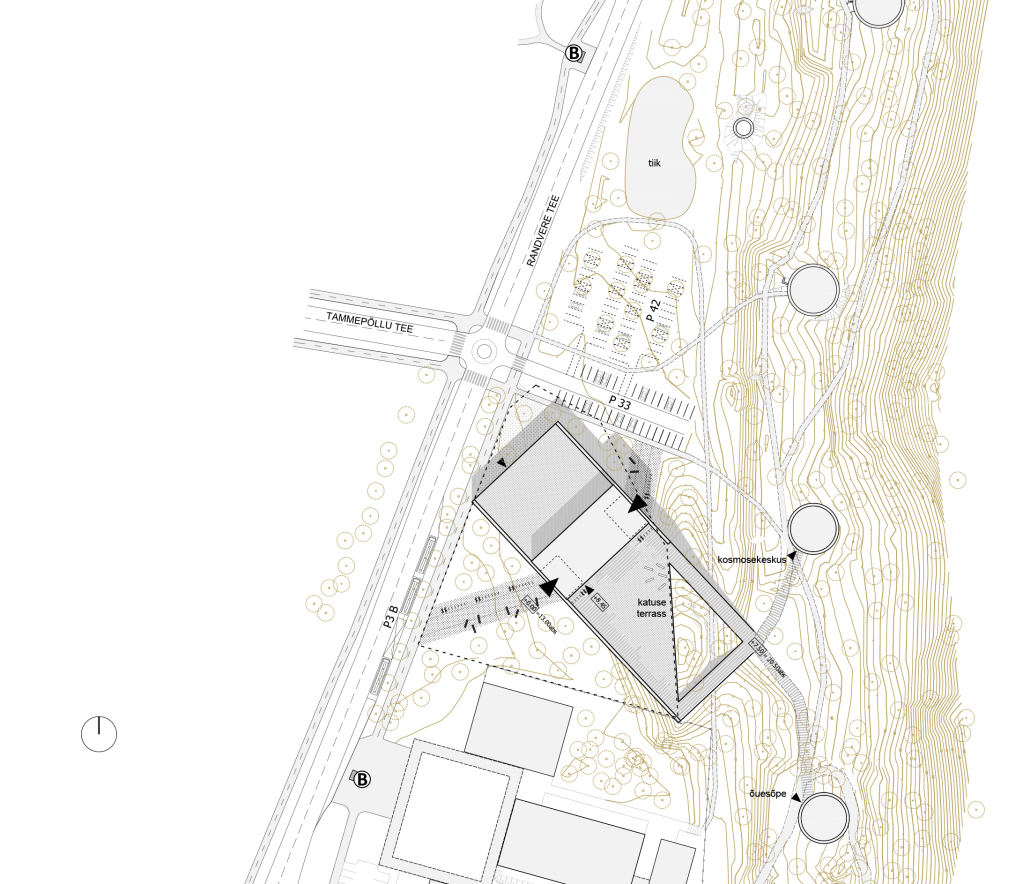

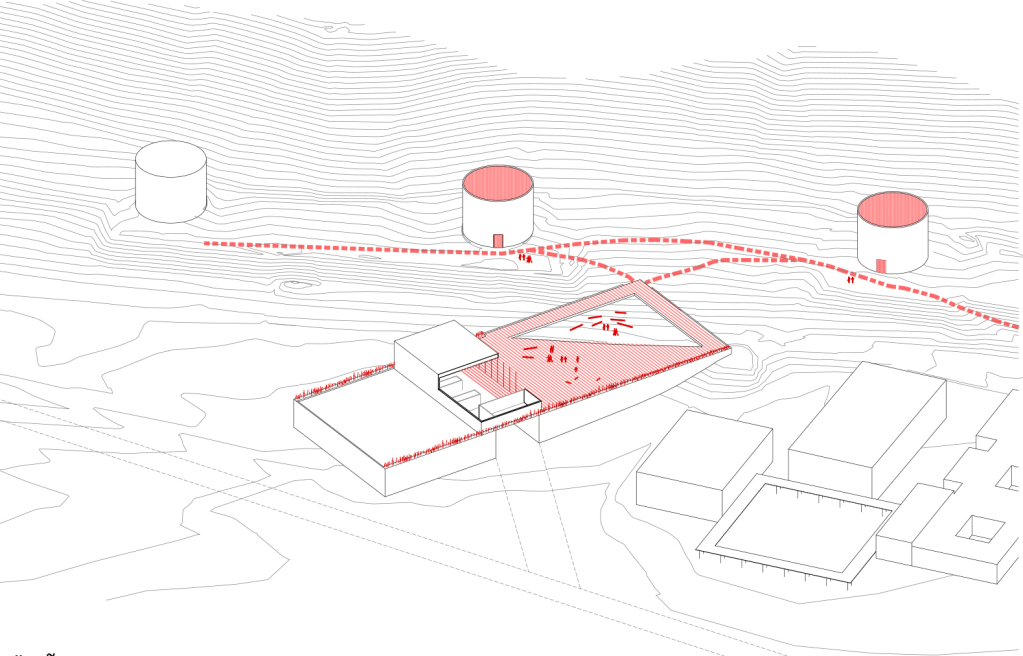
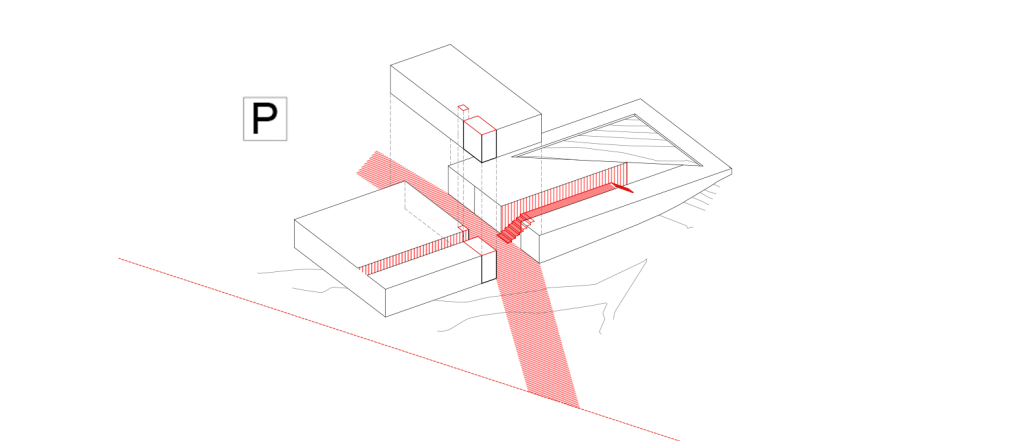
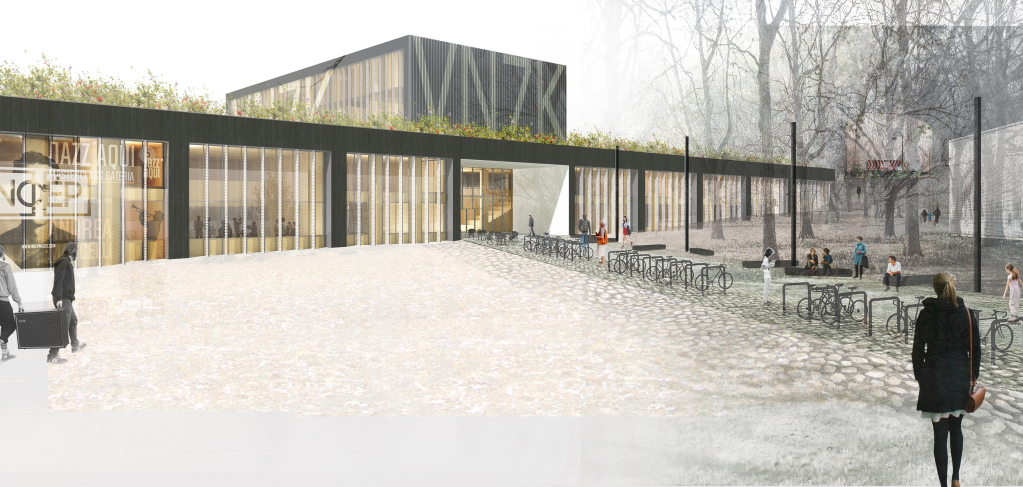


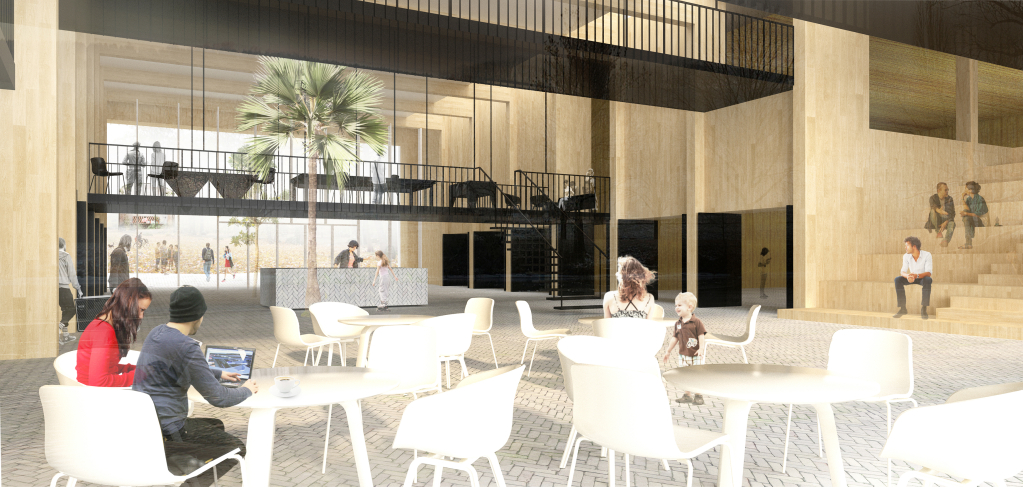
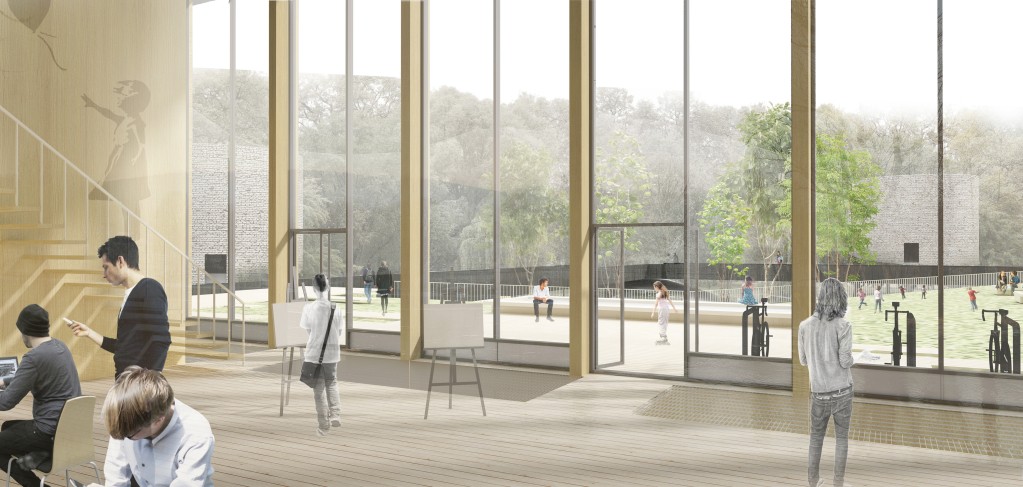
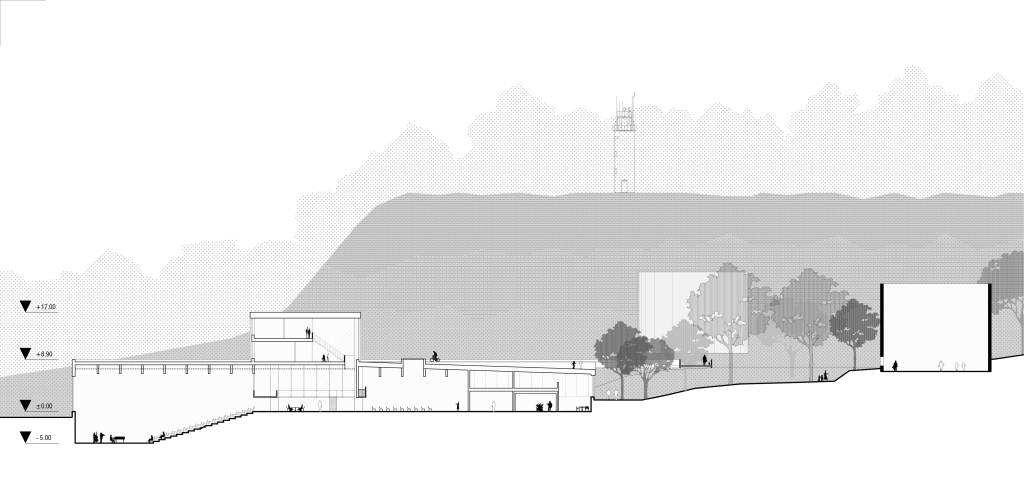
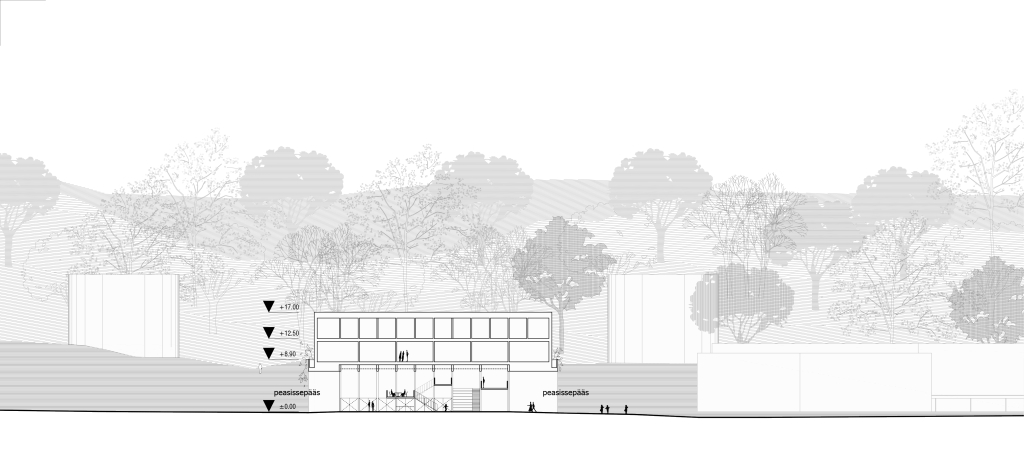
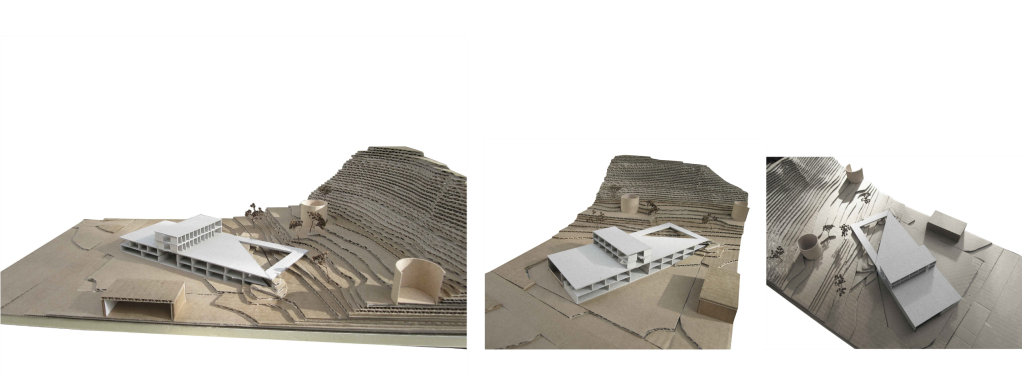
Location: Randvere tee, Viimsi, Estonia
Client: Viimsi Vallavalitsus
International architectural competition: I prize, 2018
Architects: Siiri Vallner, Indrek Peil, Kristel Niisuke, Ko Ai
Floor area: 6 150m2
Site: 5,7 ha