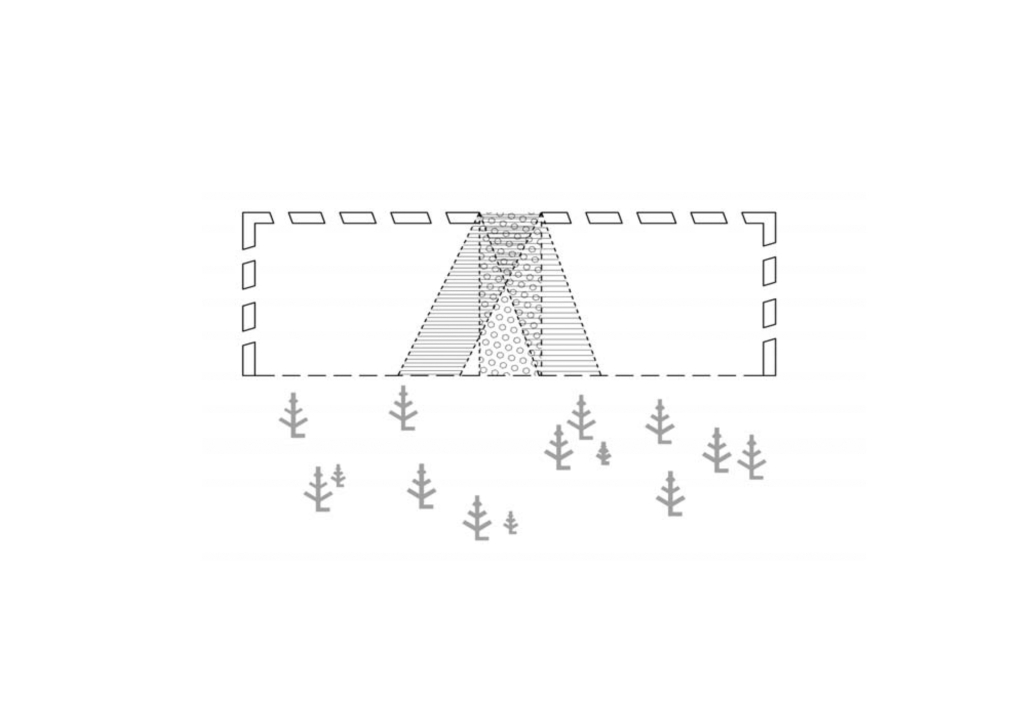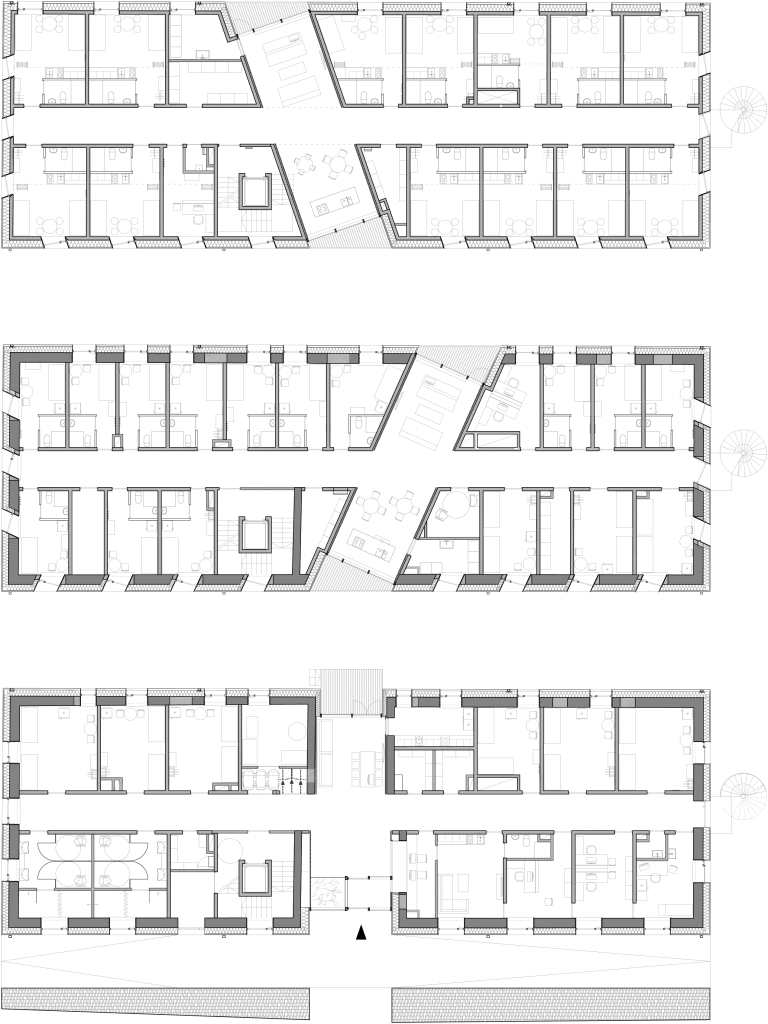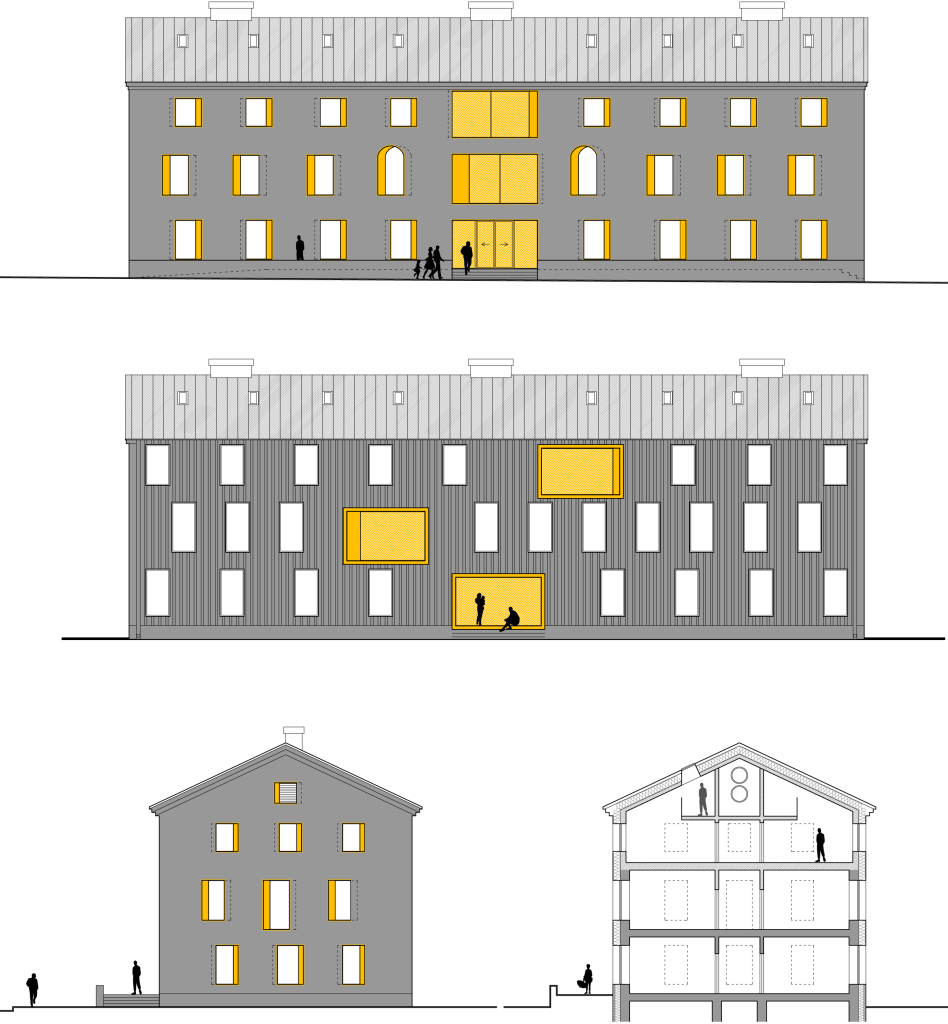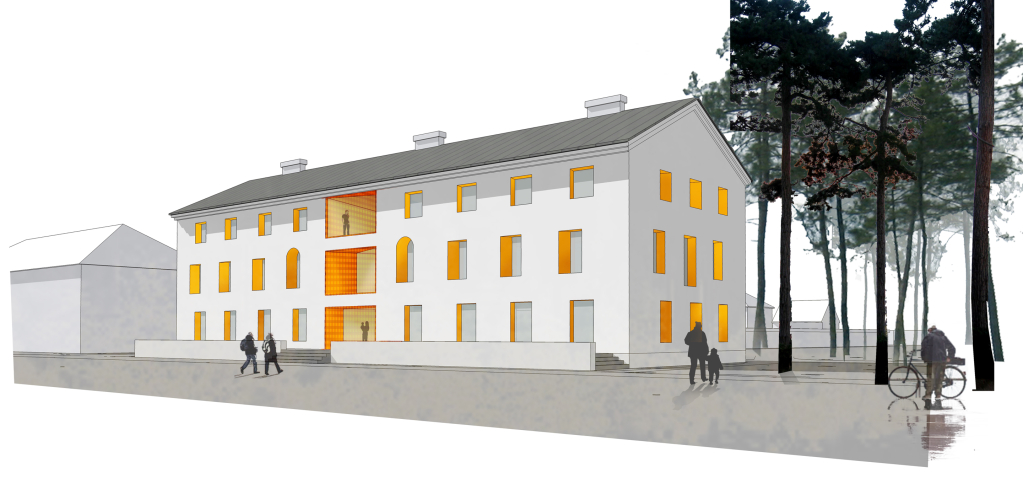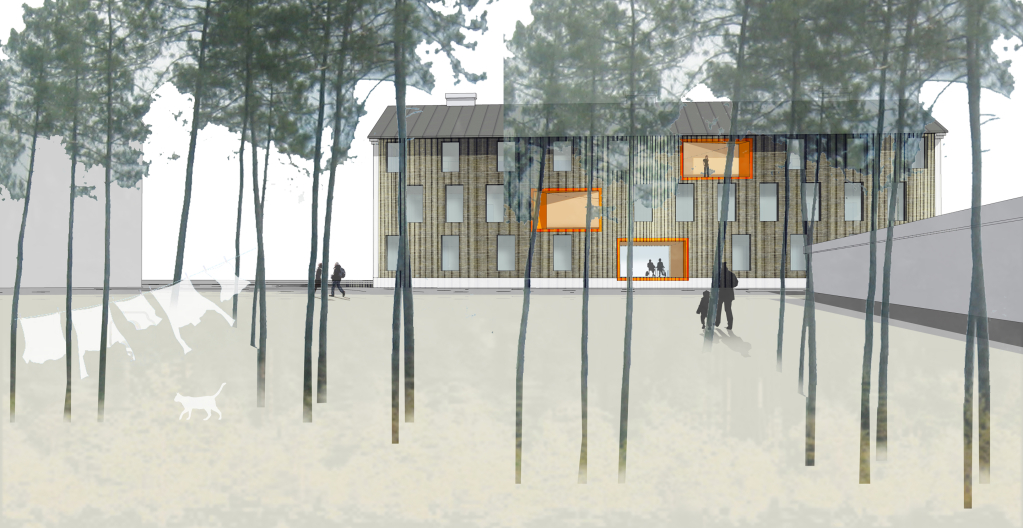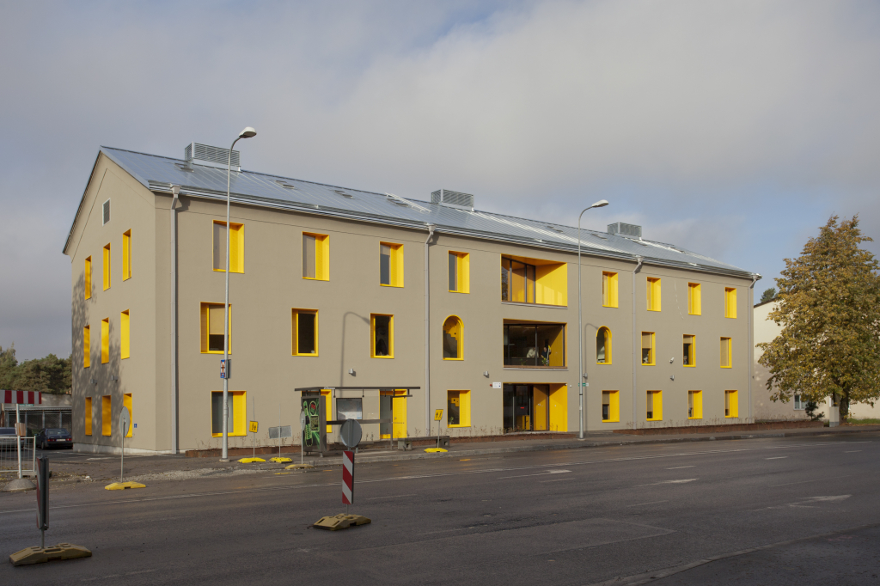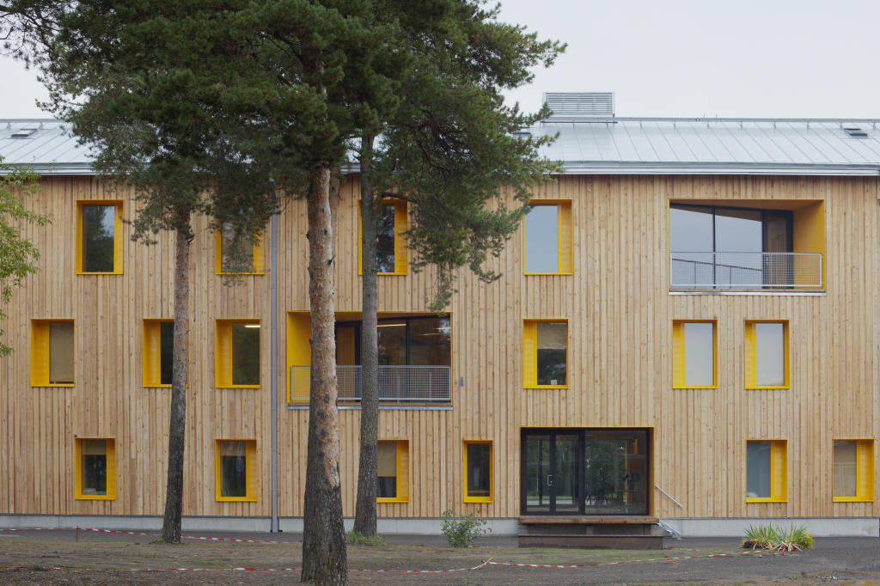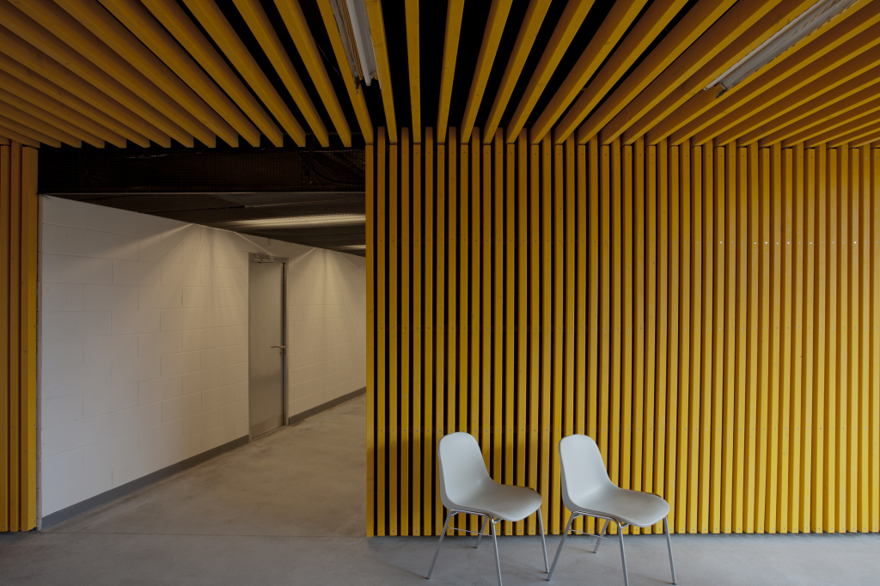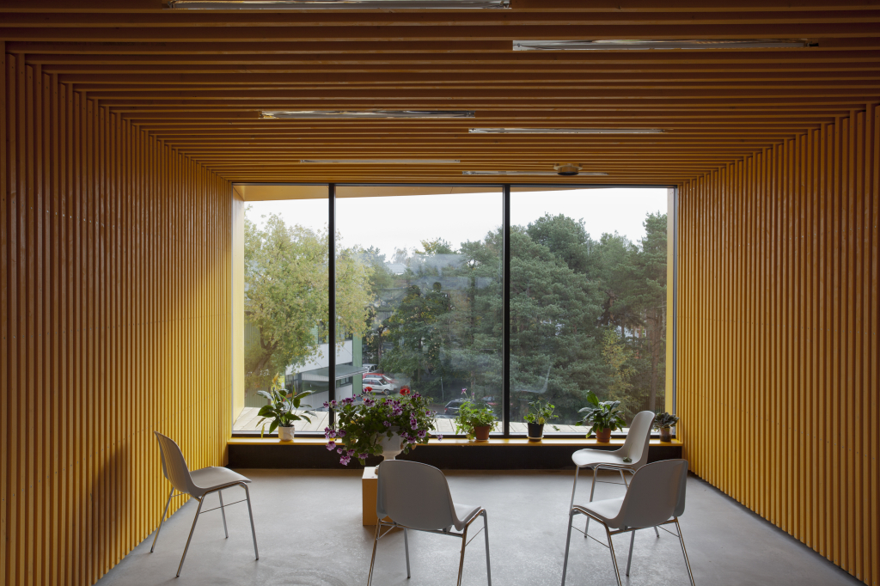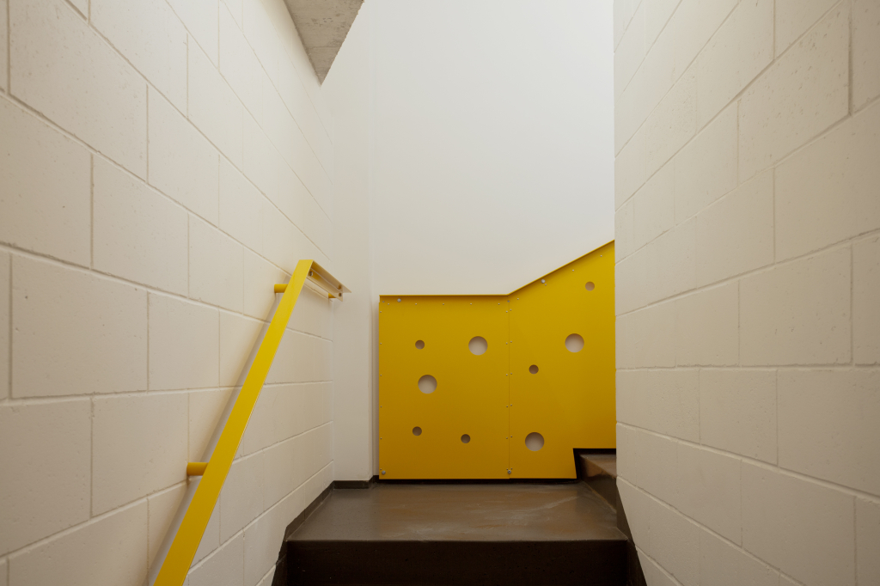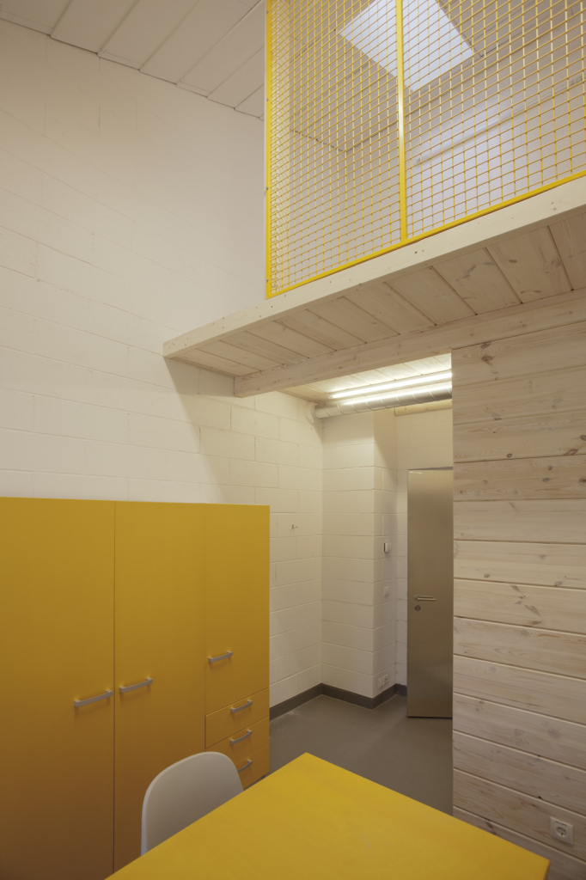Existing building from 1950s is renovated to accomodate short term housing. The existing three-storey building is next to the big street, behind it is a small park-like area of pine. At the centre of the building three funnel-like spaces spread at different angles towards the backyard park, one on each floor, housing the communal spaces. The redesign is respectful of the historical proportions of the building, proposing only modest modifications of the windows and the roof to add comfort and a contemporary touch.
Location: Männiku tee 92, Tallinn
Client: City of Tallinn
Project: 2010-11
Built: 2012
Architects: Siiri Vallner, Indrek Peil, Kaire Nõmm (Kadri Klementi, Andro Mänd, Sten Mark Mändmaa, Ragnar Põllukivi)
Interior: Tarmo Piirmets, Raul Tiitus Pink OÜ
Structural engineer: Siim Randmäe EEB OÜ
Total floor area: 1400m2
Energy perfomance <120 (class A)


